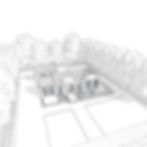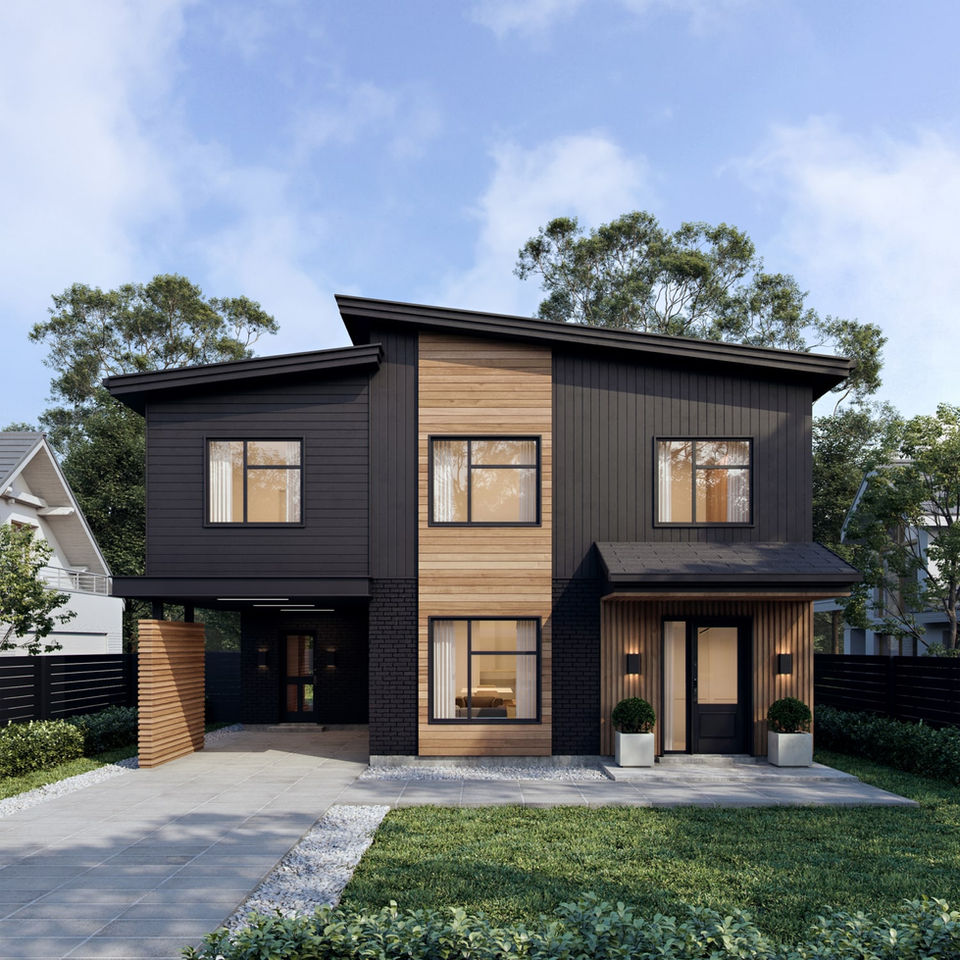Whitney

Whitney
New Custom Build
Project Type
Location
Details
Hamilton Ontario
2,500 sq. ft | 4 Bedroom | 4 Bathroom
The Whitney project is a testament to the fusion of classic architectural elements with contemporary comforts that cater specifically to the discerning needs of a retired client. Spanning across 2,500 square feet, this four-bedroom, four-bathroom home is designed to serve as a cozy and inviting retreat.
.jpg)

Drawing inspiration from the client's retirement lifestyle, every aspect of the design aims to provide a dwelling that not only meets their functional requirements but also resonates with their personal taste.
Classic Architectural Elements
with Contemporary Comforts.
The deliberate use of large windows maximizes the influx of natural light into the interior spaces, and contributes to the perception of a more expansive interior, making the living areas appear larger and more open.



The exterior facade of the residence is a combination of limestone and brick. These choices of materials have been chosen not only for their aesthetic appeal but also for their ability to withstand the test of time, and their exquisite craftsmanship.









